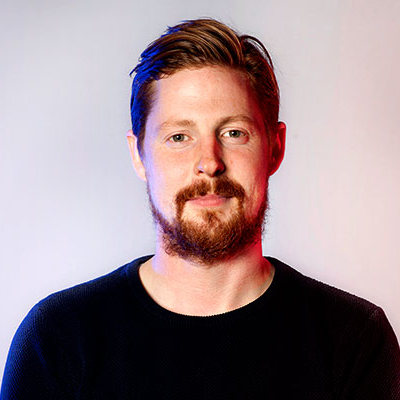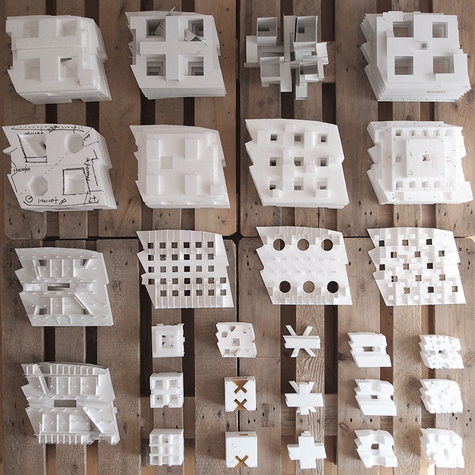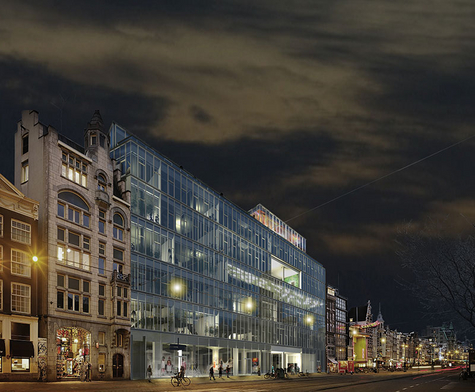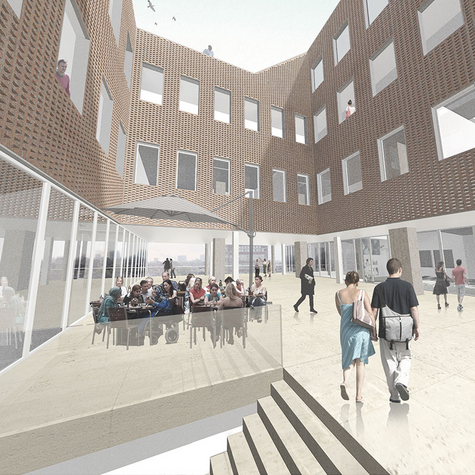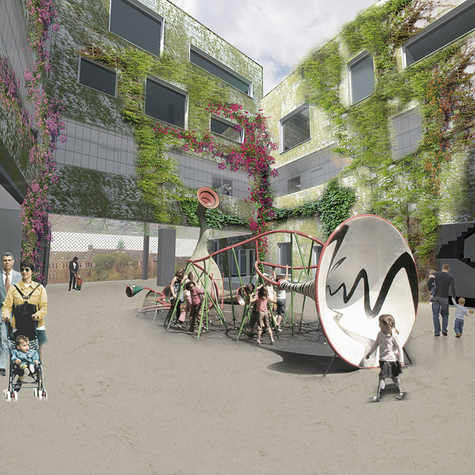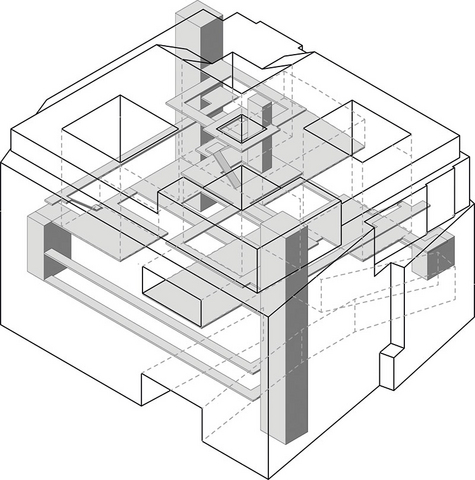Steven Broekhof
- Opleiding
- Architectuur
- Lichting
- 2013
- Contact
- LinkedIn
Bring me back my Amsterdam. Poetics of restructuring
Cities are growing enormously, Amsterdam is one of them. The demand of housing, the influx of new residents is mostly placed on free unfilled plots or positioned in the suburbs of the existing city. The tendency is that the historic city centre is being dominated by commercial functions. This commercial pressure results in housing being more and more expelled to the edge of the city. This has the consequence that the dynamics of the historical city center is determined by the so-called spectators. The city center loses its meaning for the people of Amsterdam.
The premise of this project is designing a strategy where living and shopping can reinforce each other. With this approach the historic city center regains a function as a place for both spectators and involvers and retakes its position within the entire city fabric.
The location is a warehouse in the very heart of medieval Amsterdam. The existing building is built in the 70’s and consists out of a frame structure: a so-called pilotis plan. This structure provides a strong flexible carrier and can be manipulated in an easy way.
After extensive research, next to the possible urban connections with the existing context, five instruments are defined that together ensure this building will become part of the urban fabric.
By strategically cutting and slicing in the existing building structure, routes, physical and visual connections between the different users: retail and housing, as well as (semi-) public and private courts are created as identity carriers and destinations of these routes. The public courts contain see-throughs orientated to important landmarks of the city and are supported by special functions attached to these spaces.
Every house is positioned between a public and a private court which creates a formal and an informal side. Retail is wrapped in housing from the first floor, so housing is reconnected to the street again. By cutting and slicing, the building can be used in different ways and functions as a 3D urban plan.
