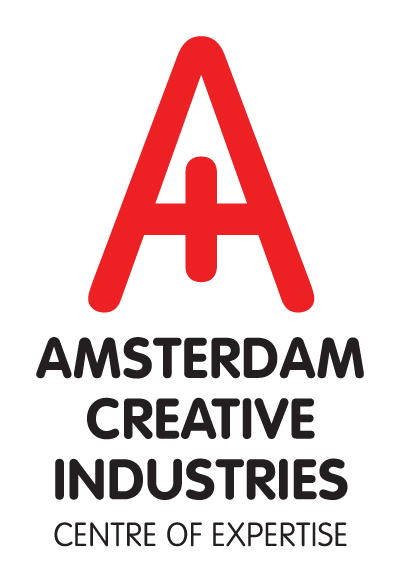Students of the Academy of Architecture and the Reinwardt Academy are looking for a new future for the monumental Felix Meritis building on the Amsterdam Keizersgracht, in collaboration with Failed Architecture and Stadsherstel Amsterdam. The 2,500 m2 space has a particularly rich history, but the building has been for sale since the beginning of this year.
Coordinator and head of Architecture Jarrik Ouburg of the Academy of Architecture: “With New Clothes, the students face an interesting challenge: signification and design, past and future meet each other in a very topical case. A beautiful present from the study programmes to the city and vice versa.”
History and present
Felix Meritis (whose credo is Gelukkig door verdiensten or Happy through merits) was an Amsterdam association of rich citizens with an eye for art, science and trade. Between 1778 and 1889, the focus in the 23-metre high building of the same name was on music, drawing, physics, trade and literature. The oval concert hall had a great international reputation. After this, it housed, among other things, a printer, the head office of the Dutch Communist Party and the daily newspaper De Waarheid, the Shaffy theatre and, since 1988, the European Centre for Art, Culture and Science. At the moment, photography museum Foam and pop-up restaurant Répéré are temporarily making use of the building.
Project
At the beginning of 2014, the Felix Meritis Foundation went bankrupt. The future of the building and the location has been unknown since then. A group of 20 students is researching the past of the building in an assignment lasting 16 weeks and making designs for the future. Which functions and architectural interventions does the building need in order to be meaningful to the city again and to be profitable for the future owner? How do we see a building from the Age of Enlightenment in the 21st century? How do we deal with an elitist ‘canal belt initiative’ in a stately building and the desire to make it into an open, public and accessible place?
The academies for architecture, urbanism, landscape architecture and cultural heritage respectively are working together in the project Herbestemming Erfgoed van Amsterdam (Redesignation of the Heritage of Amsterdam) of the Amsterdam Creative Industries Centre of Expertise. The end result will be the visualisation of a timeline that comes into being under the guidance of Failed Architecture.

